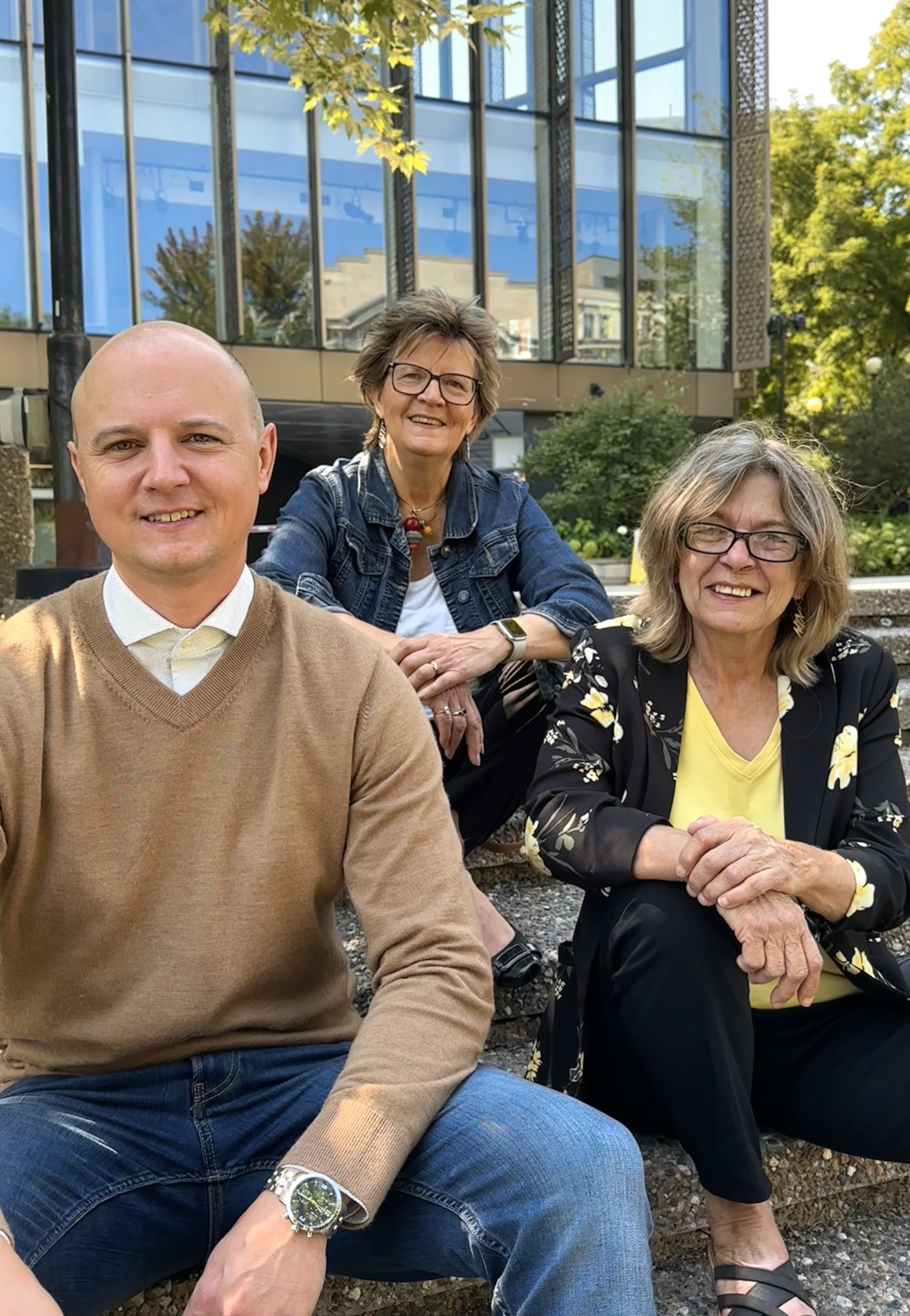I have sold a property at 104 Dunbarton Court in Ottawa on May 14, 2025. See details here
Welcome to Dunbarton court in the sought-after Cardinal Glen community. This rarely available END-UNIT 3 bed 2.5...
I have sold a property at 104 Dunbarton Court in Ottawa on May 14, 2025. See details here
Welcome to Dunbarton court in the sought-after Cardinal Glen community. This rarely available END-UNIT 3 bed 2.5...
I have sold a property at 513 Aquaview Drive in Ottawa on Apr 14, 2025. See details here
A gem in Avalon! Bright upper end unit right across the street from Aquaview Park and the lake. Watch your children...
I have sold a property at 416 Leboutillier Ave in Ottawa on Jan 29, 2025. See details here
Bright and Modern UPPER Unit Town Home in Very Desirable Carson Meadows. 2015 Construction with 9' Ceilings on...
I have sold a property at 4405 ASHCROFT Crt in Ottawa on Nov 1, 2024. See details here
Welcome to 4405 Ashcroft Circle in sought-after CARSON GROVE. This FRESHLY PAINTED townhome offers a bright living/dining...
I have sold a property at 330 Royal Fern Way in Ottawa on Oct 2, 2024. See details here
Welcome to 330 Royal Fern Way in sought-after Riverside south. This 2 bed 2 full bath condo with its LOW condo fees...
I have sold a property at 6105 Kaycourt Dr in Ottawa on May 12, 2024. See details here
Welcome to this charming BUNGALOW located on a serene 2-AC lot in the community of Osgoode/Reid Mills. The surrounding...
I have sold a property at 1011 138 Somerset Av. in Ottawa on May 10, 2024. See details here
Perfect location to enjoy the best of Ottawa! Walk to the canal, Ottawa U, Shops, Restaurants, Rideau Centre,...
I have sold a property at 330 London Terrace in Ottawa on Oct 16, 2023. See details here
Rarely available 3 Bed Stacked Townhome in the Upper East Side community of Manor Park East. This freshly painted...
I have sold a property at 5 EQUESTRIAN DR, in Ottawa on Jun 1, 2023. See details here
Looking for a family home with space for everyone? Located in the heart of Bridlewood this freshly painted 3 plus 1...
I have sold a property at 801 70 Landry in Ottawa. See details here
LOCATION AND DESIGNED FOR FLEXIBLE LIVING! This large STUDIO in Beechwood Village was created from the original builders ONE bedroom PLUS...
I have sold a property at 1706 158 A McArthur Avenue in Ottawa. See details here
Welcome to the Chateau Vanier at 158 A McArthur. FRESHLY painted with NEW laminate flooring, this 1 bed unit is perfect for...
I have sold a property at 5959 PINEGLADE Crescent in Ottawa. See details here
Welcome to 5959 Pineglade, a popular Empire model townhome in the family oriented Chapel Hill South. This CARPET-FREE 3 beds/2.5...
I have sold a property at 6284 ELKWOOD Drive in Greely. See details here
Welcome to 6284 Elkwood, a 3 bed/4baths family home nestled on a 1.23 AC TREED lot in Orchard View Estates. This 2790 sqft (per MPAC)...
I have sold a property at 1576 LISBON STREET in Ottawa. See details here
The unique open concept SEMI-DETACHED FRESHLY PAINTED 3 bed, 2 bath home, is perfect for families with adult kids or friends wanting...
I have sold a property at 270 BEECHWOOD AVENUE UNIT#13 in Ottawa. See details here
Rarely available! Spacious 2 bedroom, 1 bath walk-up unit located in trendy Beechwood Village, just steps from bistros,...
I have sold a property at I 40 Jaguar Private in Stittsville. See details here
**Calling all first time buyers and investors** This newly built Phoenix Unit with 2 bedrooms & 2 bathrooms in Fernbank Crossing...





